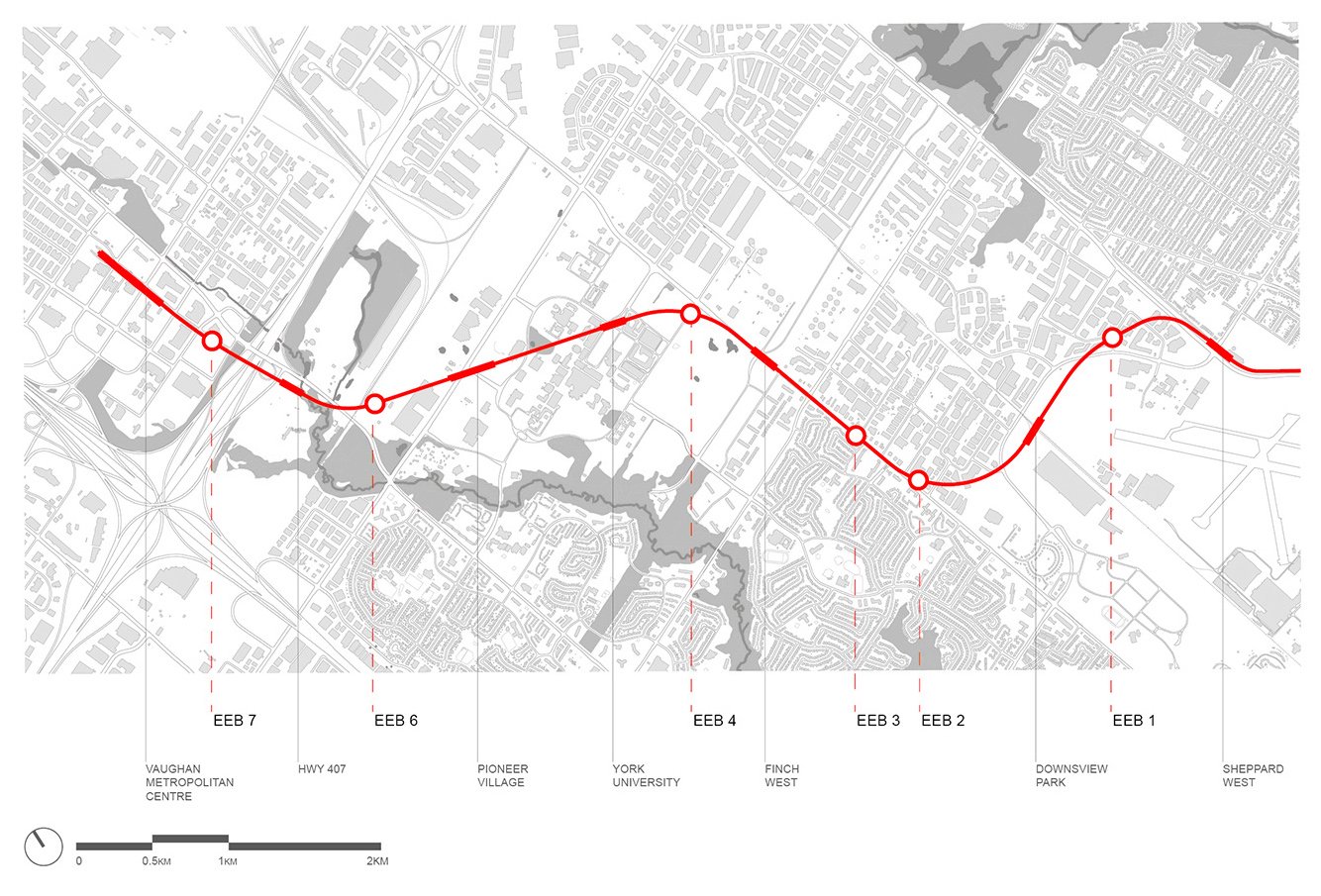
Emergency Exit Buildings
“Gems in a landscape present poetic short stories that inspire curiosity about these egresses to public transit below”
-Jury, Toronto Urban Design Awards


Toronto-York Spadina Subway Extension, Toronto Transit Commission
The Toronto-York Spadina Subway Extension Project provides an expansion for the existing Toronto Transit Commission subway system across the municipal boundary of The City of Toronto and The Regional Municipality of York (York Region). Emergency Exit Buildings (EEBs) are required for public safety from underground facilities - in this case, a new mass transit line.
The 9 kilometer subway extension consists of 6 EEB’s identical in shape and size. Each is treated with a unique material and pattern expression inspired by their local context. The custom masonry units and stone panels showcase unique natural graining, colour and texture and provide robust durability.
Project by: IBI Architects and Paul Raff Studio Architects
Photo Credits: Ben Rahn/A-Frame








