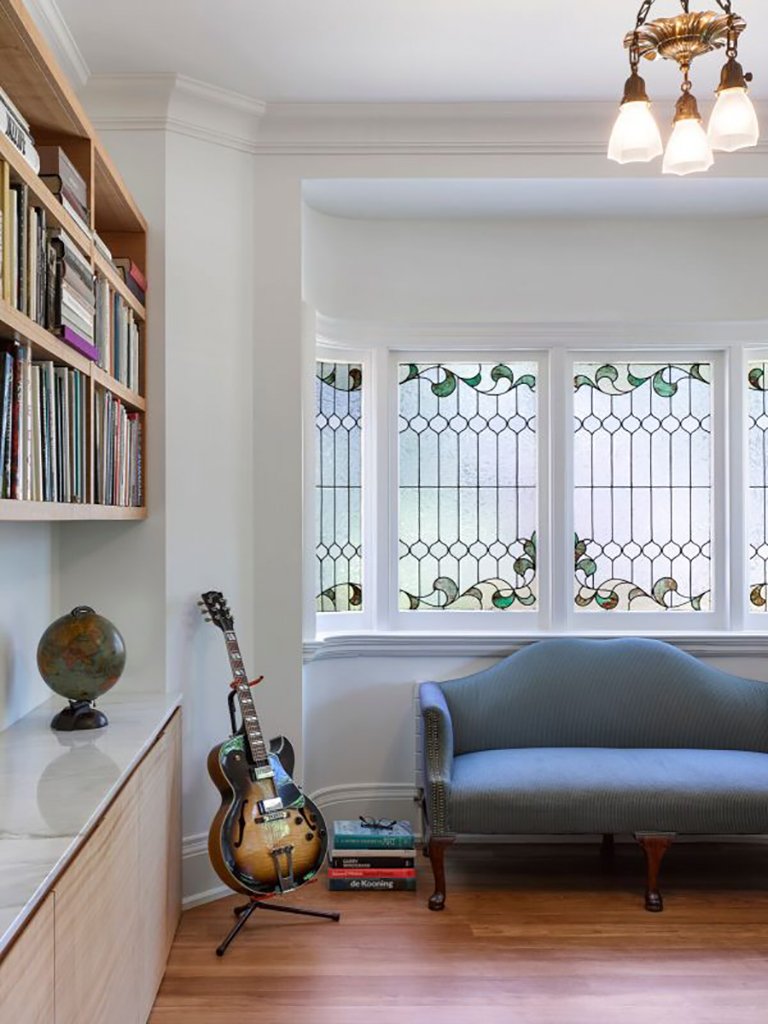
Admiral Road
Settled among the old growth trees of the Toronto Annex neighbourhood, this house is a marriage of old and new. A new set of owners, a family of five, was the catalyst for a restoration and reimagining of this early 20th century Edwardian home.

Residential Addition and Renovation
Area: 540SM (5,810 SF)
Status: Complete
The design is shaped around reviving the traditional Edwardian lustre while infusing modern elements which enhance the relationship of interior spaces to natural daylight, views and landscape. The integrated design combines energy upgrades with passive solar design systems as an effective environmentally sustainable strategy for its northern climate context.
Clad in a textured bush-hammered limestone, the new addition is a subtly dynamic façade, changing texture and colour with varying light conditions. The limestone façade ties into the stone elements of the existing heritage house, creating a new addition that is both contemporary yet familiar.









