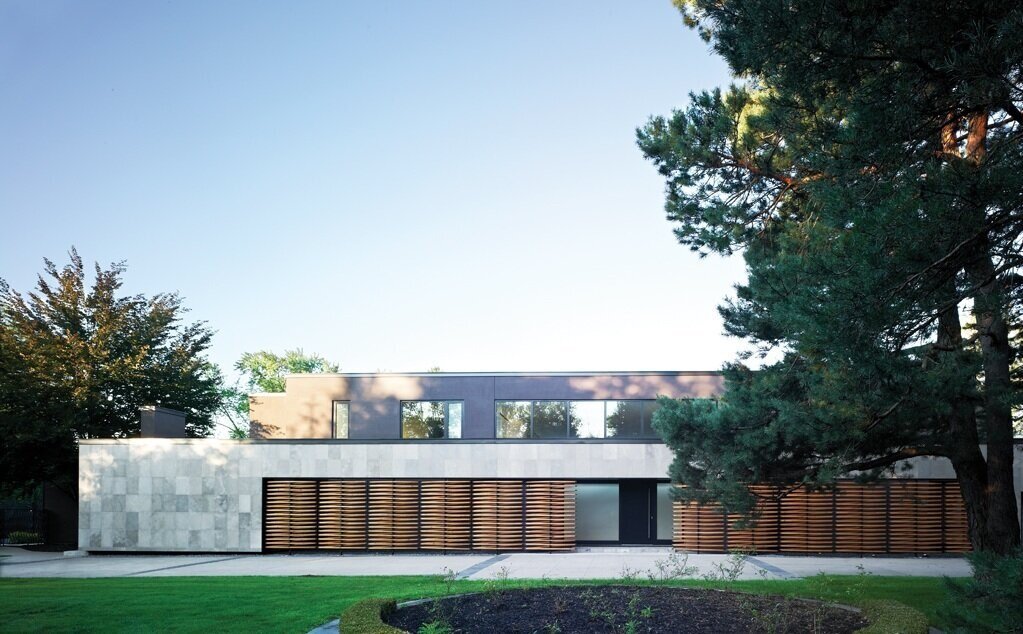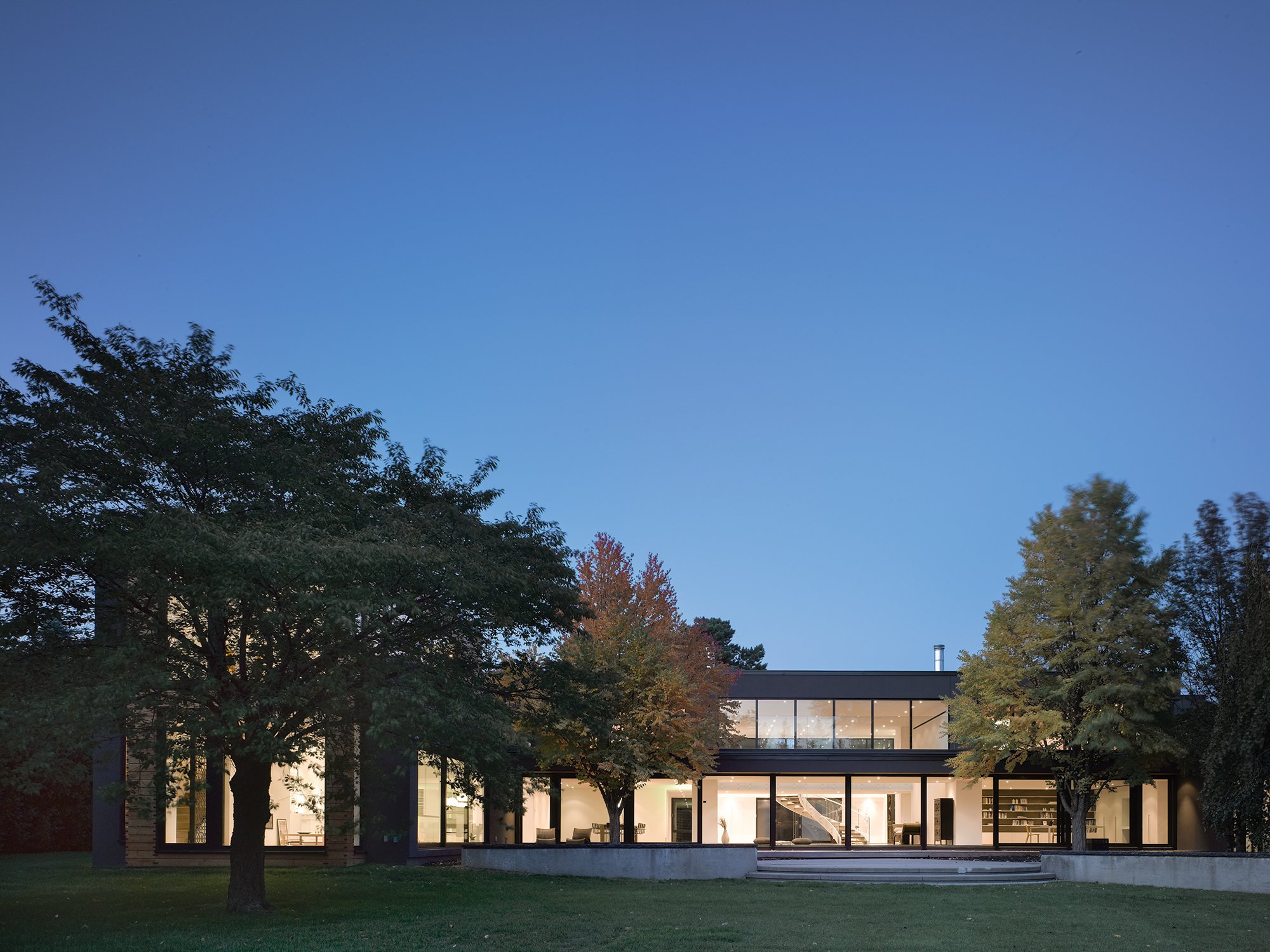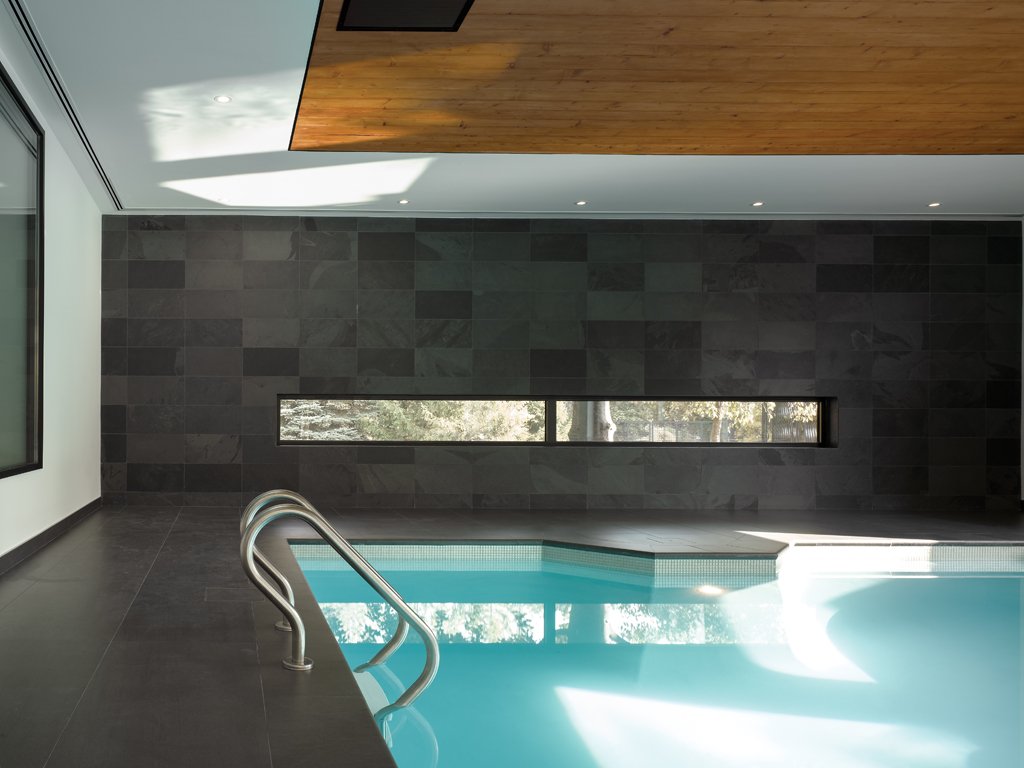
Echo House
“The building was transformed into an 16,000 square foot garden pavilion. It’s fresh interpretation of the grand modern home in a more free, more fluent architectural language”
-John Bentley Mays, International Architecture and Design Magazine

Residential Addition and Renovation
Area: 1,500 SM (16,100 SF)
Set on an expansive two acre property in the Bridle Path neighbourhood of Toronto, Canada, Echo House marries beautifully with its landscape. A renovation and addition to an existing residence, Echo House was designed to suit the dynamic lifestyle and to evoke the Asian Canadian heritage of a cosmopolitan family. In fulfilling the owner’s request and the architect’s mandate to be ecologically sustainable, the renovations resulted in a reduction of energy consumption of approximately 50%.
Approaching the house, the front façade is articulated with a long, low Algonquin limestone wall, with a taller volume of dark raked stucco beyond. Within the frame of the wall, an array of delicate wood screens creates a composed entrance forecourt. The house is newly reoriented to the outdoors and is characterized by serene and sculptural forms. Subtle thresholds of layered spaces, balancing discrete enclosure with high and outward looking spaces, creates an atmosphere of peacefulness and subtle drama. The homeowners say, “It is an expansive house, but almost all the spaces in it are intimate in size, and they all lead to the living room. It is like a sanctuary at the centre of the house.”
Project by: Sean Solowski with Paul Raff Studio Architects.
Photo Credit: Ben Rahn, Steve Tsai












